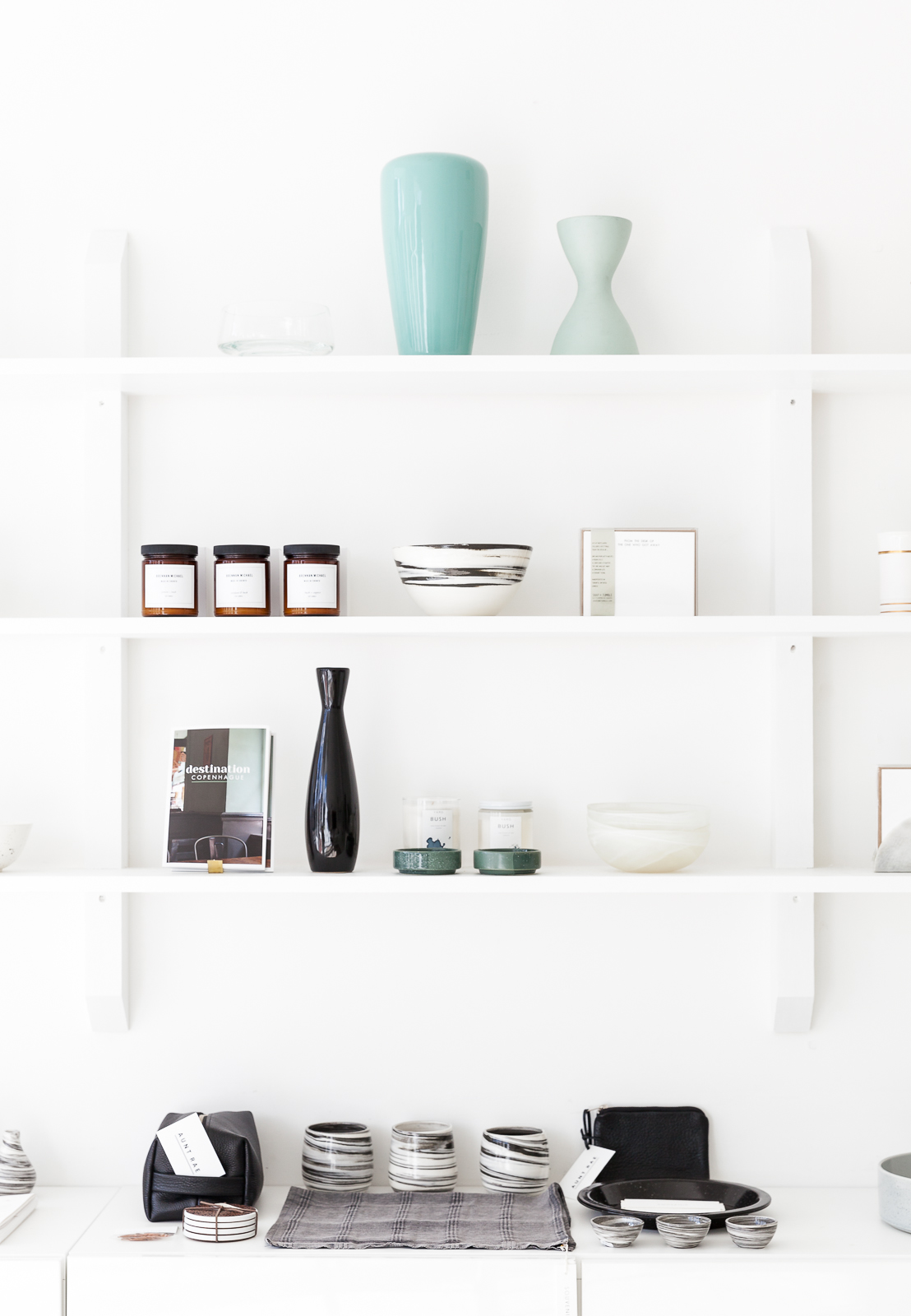















Interior design and execution for a retail, design studio and event space in Toronto.

A detail of the 14 foot custom designed wall unit, built by woodworker Giorgio Antonacci, which acts as a subtle and ever changing display for products.

The main area of the shop was kept light, airy and minimal to allow for a rotating roster of products to be merchandised easily. The floor can also be completely cleared out in a matter of minutes to accommodate a multitude of events and rentals.

A custom designed cash desk with quartz top doubles as a work desk. Lighting by Montreal design studio Lambert et Fils.

The apothecary wall features a secondary sister shelving unit to echo the main unit on the opposite wall.

Interior design and sourcing for heritage loft in Toronto.
Photography by Lauren Kolyn.
